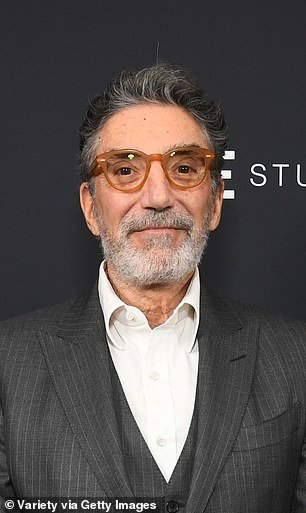Karl Stefanovic and his wife Jasmine have commenced work on their dream home on Sydney’s north shore.
The high profile couple are building a $4.5million luxury mansion in Castlecrag, 9km from the CBD.
The Today show host, 50, and his shoe designer wife, 40, purchased the property, a 1960s three-bedroom sprawl for $3.2million in 2021.
On Sunday, Karl informed his Instagram followers that demolition work had started on the site.
And now pictures have emerged showing that workers have completely removed the roof of the original house.
Aerial photographs taken on Monday also show that part of the property’s wall has been demolished.

Karl Stefanovic and his wife Jasmine have commenced work on their dream home on Sydney ‘s north shore

The high profile couple are building a $4.5million luxury mansion in Castlecrag, 9km from the CBD
A large utility and a tradesman’s vehicle have also been seen at the site.
The couple’s plans for their new pad includes four levels with five bedrooms and five bathrooms, a pool and a spa.
Other highlights for the proposed re-build include a courtyard, entertainment room and three car garage.
In March, Karl and Jasmine finally got the approval from Willoughby Council to move forward with their renovation after a lengthy wrangle of their original development application that lasted a year.
After a two-day hearing earlier this year the Land and Environment Court found in favour of the celebrity couple, reported the Daily Telegraph.
The decision came after Stefanovic first lodged a DA with the council in March 2023.
Neighbours responded to the couples plans with a series of concerns including ‘loss of views’, and reflection from solar panels.
The celebrity couple’s legal team stated that the renovation ‘generally complied’ with the planning laws set out by Willoughby Council.

Pictures have emerged showing that workers have completely removed the roof of the original house

Aerial photographs taken on Monday also show that part of the property’s wall has been demolished

Workers trucks are parked in front of the building site
However, it did not comply with floor plan space ratio controls consistent with local planning regulations.
The original application revealed that the couple’s plans included creating 102square metres of living space below ground level.
Originally built in the 1960s, the current home boasts views over Castlecrag’s north escarpment and includes a self-contained unit with a separate entry and its own bathroom.
A design sketch shows the finished property will feature a stunning contemporary design, spacious surroundings, French windows and an indoor circular staircase.
It will also boast a stylish outdoor dining terrace with adjacent stairs and a host of gorgeous architectural touches including high ceilings and slanted windows.
A sprawling garden display across the length of the house will also be included, and is the perfect place for Karl and his wife Jasmine to raise their four-year-old daughter Harper.
Melbourne-based Architecture design firm Studio Kennon also shared a photo of the mockup to social media, and Karl and Jasmine were quick to comment on it.
‘Can we have it nowwwww,’ asked Jasmine and Karl posted a love heart emoji.

In March, Karl and Jasmine finally got the approval from Willoughby Council to move forward with their renovation

The couple’s plans for their new pad includes four levels with five bedrooms and five bathrooms, a pool and a spa
Karl and Jasmine, along with their children, divide their time between Sydney and Queensland.
As well as Harper, Karl also has three older children – Jackson, 24, Willow, 19, and River, 17 – from his marriage to Cassandra Thorburn.
Jasmine’s family are based in the Sunshine State, while Karl began his journalism career there.
The couple married in December 2018 in San José del Cabo, Mexico.





















